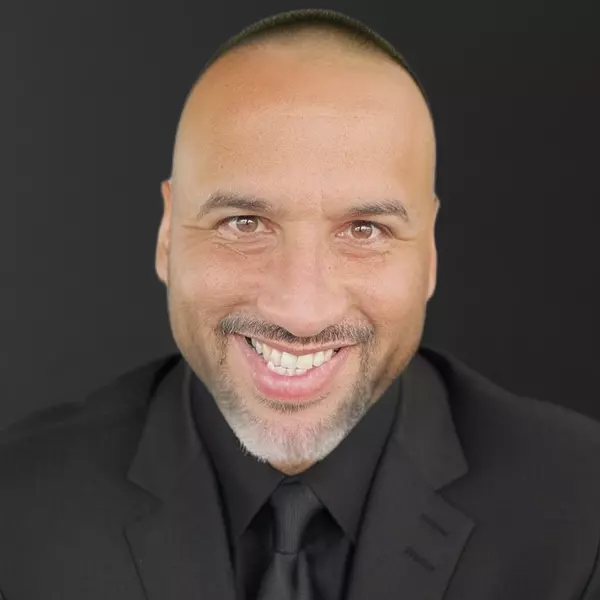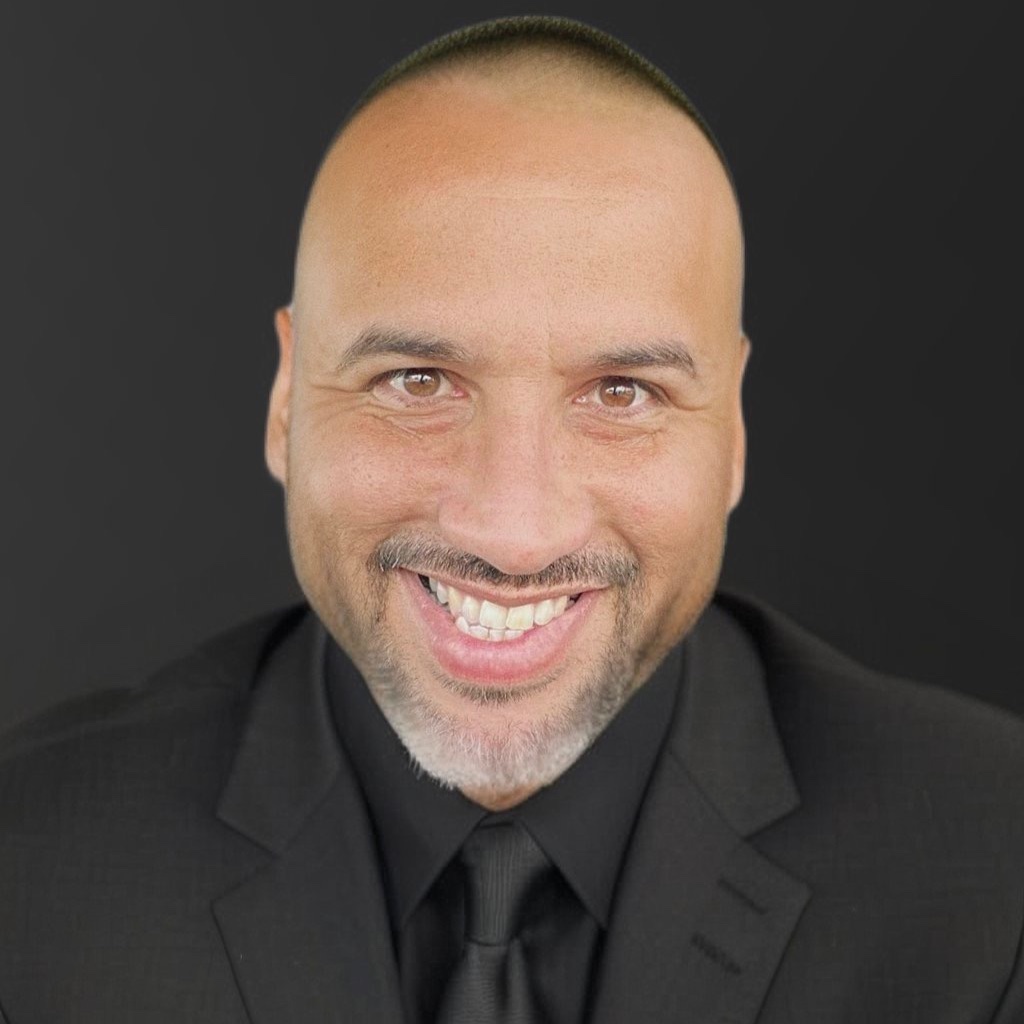
Bought with
131 HILLCREST CIR NE Branford, FL 32008
3 Beds
2 Baths
1,667 SqFt
UPDATED:
Key Details
Property Type Single Family Home
Sub Type Single Family Residence
Listing Status Active
Purchase Type For Sale
Square Footage 1,667 sqft
Price per Sqft $179
Subdivision Blk C Hillcrest Heights
MLS Listing ID GC534617
Bedrooms 3
Full Baths 2
Construction Status Completed
HOA Y/N No
Year Built 2025
Annual Tax Amount $266
Lot Size 10,454 Sqft
Acres 0.24
Property Sub-Type Single Family Residence
Source Stellar MLS
Property Description
Step inside to find an inviting open floor plan, perfect for entertaining family and friends. The spacious kitchen features granite countertops, wood cabinetry, stainless steel appliances, and overlooks the living and dining areas. Tray ceilings, crown molding, and luxury vinyl plank flooring add an elegant touch to every room.
The private owner's suite provides a relaxing retreat, complete with a spa-like bathroom and plenty of closet space. Two additional bedrooms and a second full bath give comfort and flexibility for family or guests.
Enjoy peaceful mornings and evenings on the covered back porch, or take advantage of the nearby natural beauty, just minutes from North Florida's renowned rivers and springs. Nestled in a friendly, established neighborhood only a couple of blocks from the local high school, this home offers convenience with a true small-town charm.
Seller is offering a one year builder home warranty and will consider a $2500 credit towards buyers closing costs! With the peace of mind that comes from owning a brand-new construction, all that's left to do is move in and start making memories.
Location
State FL
County Suwannee
Community Blk C Hillcrest Heights
Area 32008 - Branford
Zoning SFR
Direction NE
Interior
Interior Features Ceiling Fans(s), Coffered Ceiling(s), Crown Molding, Eat-in Kitchen, Kitchen/Family Room Combo, Living Room/Dining Room Combo, Open Floorplan, Primary Bedroom Main Floor, Solid Surface Counters, Split Bedroom, Thermostat, Tray Ceiling(s), Walk-In Closet(s)
Heating Central, Electric
Cooling Central Air
Flooring Luxury Vinyl
Fireplace false
Appliance Dishwasher, Electric Water Heater, Ice Maker, Microwave, Range, Refrigerator
Laundry Inside, Laundry Room
Exterior
Exterior Feature French Doors, Lighting, Rain Gutters
Garage Spaces 2.0
Utilities Available Electricity Connected, Sewer Connected, Water Connected
Roof Type Shingle
Attached Garage true
Garage true
Private Pool No
Building
Entry Level One
Foundation Slab
Lot Size Range 0 to less than 1/4
Sewer Public Sewer
Water Public
Structure Type HardiPlank Type
New Construction true
Construction Status Completed
Others
Senior Community No
Ownership Fee Simple
Acceptable Financing Cash, Conventional, FHA, VA Loan
Listing Terms Cash, Conventional, FHA, VA Loan
Special Listing Condition None
Virtual Tour https://www.propertypanorama.com/instaview/stellar/GC534617







